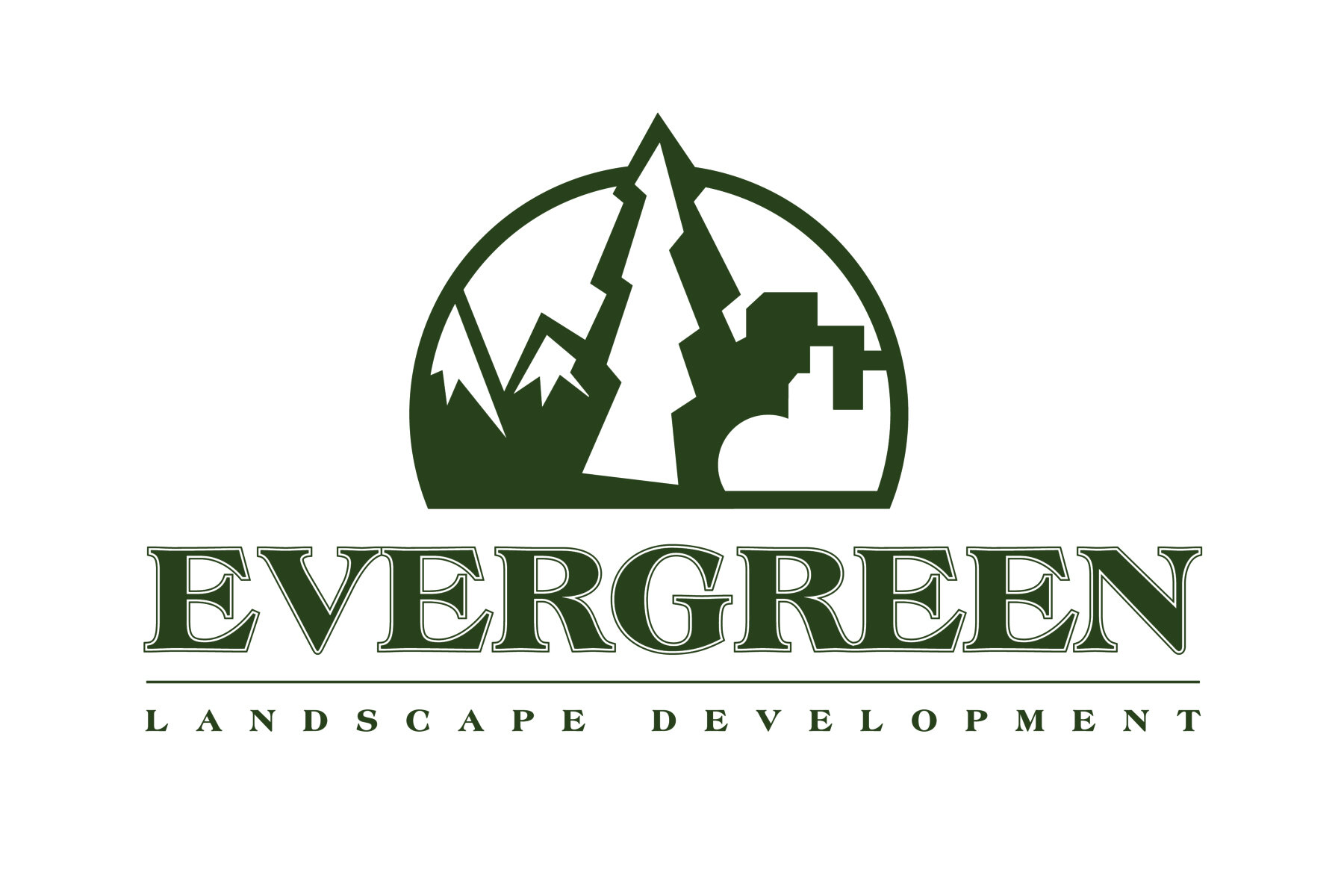Featured Project of the Month: The Rancharrah Estate
Racharrah, Reno, Nevada
The Rancharrah Estate features a landscape that elevates the transitional architecture of the home.
ELD was tasked with creating a grand arrival sequence to the home, outdoor dining and seating spaces, elegant transitions between the indoors and outdoors, all while providing privacy from the surrounding homes without the use of fencing.
The outdoor spaces evoke both the traditional and contemporary elements of the architecture through a balance of axial and asymmetrical geometry and alignments.
The outdoor dining space is aligned axially with the view from the great room of the house, accessed by steps flanking a bubbling rustic water feature.
The design utilizes a material palette that pulls the warm white, dark wood, and black accents of the home's facade into the landscape to create a seamless indoor/outdoor experience.
The planting design is restrained, focusing on textural combinations in a simple color palette. The design features many of the lesser used evergreen species to ensure a landscape that maintains planting structure throughout the calendar.






