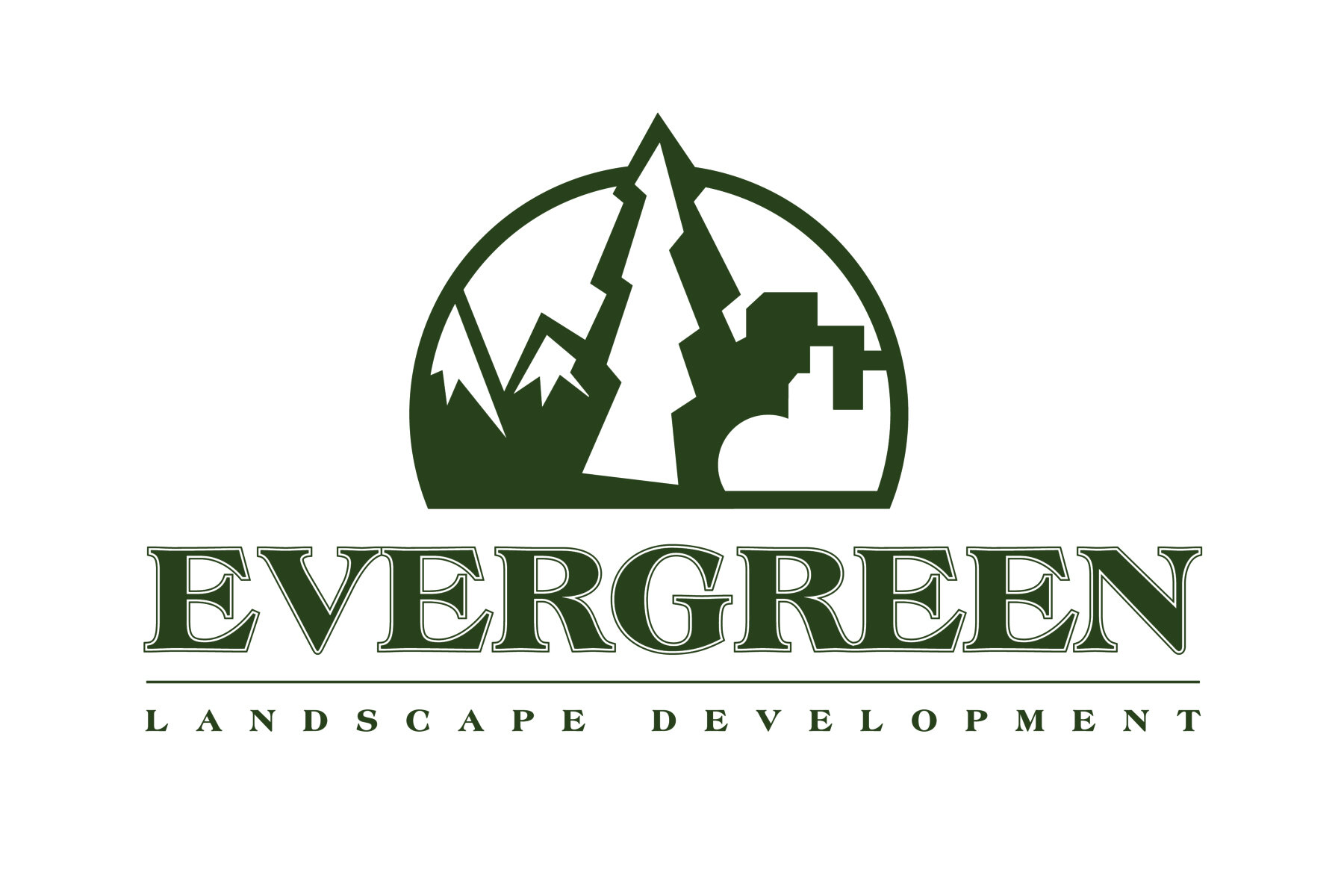village at rancharrah
Reno, NV
The Village at Rancharrah allows the community to interact with contemporary Reno culture through local restaurants and business and modern architecture, while connecting them with the Reno history of decades past. A modern agrarian aesthetic was developed through explorations of the historic mansion’s architecture and investigations into the previous equestrian use of the site. This contemporary agrarian aesthetic became the guiding principle of the design. History unfolds along every site line creating a sequential experience, visitors encounter feature focal points and expansive gathering spaces as they move through the site. Visitors are immersed in the historic landscape as views are quietly revealed through strategically aligned corridors and proudly announced atop an outdoor staircase.
ELD’s Ricky Kane worked with the Tolles Development to translate the design principle, not only through the site design. Ricky also helped shape the façade and massing of the architecture and was entrusted with determining how to inspire and influence the architecture team.
The final piece of the village, the lake building, is featured in the images below, capping off a nearly 6 year vision and partnership.
“The Village at Rancharrah would not be the visual and experiential success it is without the thoughtful and intentional design from Ricky Kane. Their creativity and spot-on expertise go beyond landscape, where their influence can also be seen throughout the building architecture. The true-to-life renderings and “fly-throughs” they created were invaluable tools throughout the design, construction and marketing process.”
- David Mieding, Chief Development Officer, Tolles Development
Architect/Contractor: Devcon Construction
Lake Building Architect: Onestudio D+A
*Portions of this project designed and completed while Ricky Kane was working at Design Workshop Inc.

















