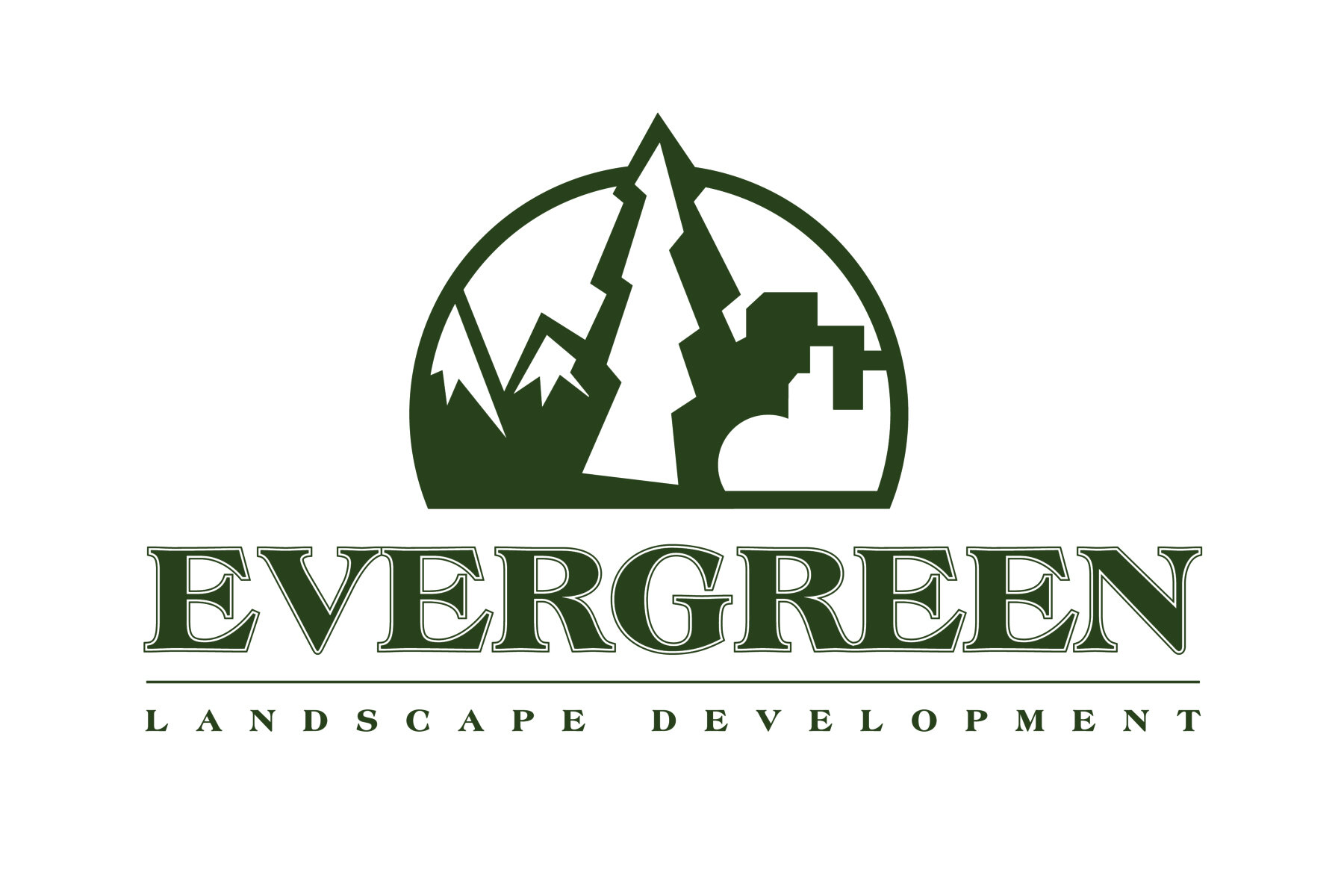Featured Project of the Month: The Village at Rancharrah
Reno , Nevada
The Village at Rancharrah - Central Fireplace
The Village
The village sits on a 10.5-acre linear site, east of the historic Rancharrah mansion and lake, and west of one of the city’s main thoroughfares. Being nearly central to the cities three main regions, the site is one of the last remaining vacant parcels in the city’s commercial core. Just like the city of Reno itself, the tenants at the village are incredibly diverse. From small scale boutiques and local restaurants to professional office spaces, this wide variety of tenants defined a need for nearly 24/7 use of the site.
The History
The Rancharrah estate was the creation of casino magnate Bill Harrah, an icon of the Reno community and the founder of both Harrah’s Hotel Casino and the Nevada Gaming Commission. Harrah created Rancharrah to be a private escape for his family and friends as well as a place to house his expansive car collection – one which would later become the founding core of the National Automobile Museum. The Rancharrah estate has an illustrious history, hosting star studded guests such as Frank Sinatra, Sammy Davis Jr., Tony Bennett, John Denver, and Steve Martin. After Bill Harrah’s death, his son John expanded the grounds and constructed state of the art equestrian facilities. After nearly six decades of Rancharrah being the private estate of the Harrah family, the property was sold to a developer with the vision to transform the site into a new and exciting district for the city. The developer knew that they wanted to create a link for the community to enjoy the Rancharrah experience and tasked the Evergreen Landscape Development’s Ricky Kane with carrying the essence of the Rancharrah estate into a contemporary gathering place for the City. The developer’s vision was to house a selection of the city’s local restaurants and boutique retailers, maintaining a link of local pride between one of the city’s iconic definers and the modern shapers of the Reno culture.
The Central Stairs and the Rancharrah Mansion Beyond
The Design
The village character was inspired by the fusion of historic architecture, found at the Rancharrah mansion, and modern agrarian architecture. The contemporary agrarian aesthetic at The Village is defined by simple architecture with honest, rustic materials crafted and used in a refined manner. Ricky Kane, the landscape architect on the project, organized the village along several central axial relationships to aid in the movement of users throughout site. This circulation strategy results in moments of revelation as visitors are directed to the site’s historic features along intentional site lines.
The planting palette reflects the simplicity of the architectural style and is arranged axially to reinforce the linear nature of the site and framed views. Through a muted color palette, the design relies on texture and seasonality to bring subtle interest in the landscape. The main entrance is aligned on axis with the grand fireplace. This fireplace is the heartbeat of the village. It draws visitors in and encourages them to put their feet up and relax, reinforcing the vision of being Reno’s very own living room. The fireplace is framed by an allee of trees and surrounded by outdoor dining and gathering spaces.
The Bocce Courts at the Village at Rancharrah
As users proceed west through the village, they arrive at centrally located bocce courts and seating nodes. These dedicated spaces of both play and rest are derived from the developer’s goal of multigenerational programming and use. The site is punctuated by secondary entrances along the axes to allow for a fully immersive pedestrian experience. Finally, as visitors ascend the central stairs they are rewarded with a point of revelation – an unveiled and framed view of the iconic Rancharrah mansion. Meandering along the path that leads to this spectacular vista are a series of seating nodes and fire features. These refined, yet casual elements culminate in yet another stately view, the lake view fire feature. While warming up near the fire or merely enjoying the warmth of the atmosphere, visitors can relish in the view of the mansion reflected in Rancharrah lake and the majestic Sierra Nevada mountains beyond.
The Village at Rancharrah allows the community to interact with contemporary Reno culture through local businesses and modern architecture, while connecting them with the Reno history of decades past. The axial orientation of the village moves visitors through the site via a spatial rhythm that offers both revelation and relaxation. The Village offers users moments of suspense and awe as this lavishly historic site is revealed through carefully planned corridors, all with a feeling familiarity, much like their very own living room.
The Grand Fireplace at The Village at Rancharrah
ELD’s Ricky Kane worked with the Tolles Development and Devcon Construction to translate the design principle, not only through the site design. Ricky also helped shape the façade and massing of the architecture and was entrusted with determining how to inspire and influence the architecture team.
The final piece of the village, the lake building, is in design now and will cap off a nearly 6 year vision and partnership.
Visit the Village at Rancharrah today:
https://www.villageatrancharrah.com/
7100 Rancharrah Pkwy, Reno, NV 89511
The Lake View Fire Pit and the Lake Building at the Village at Rancharrah
“The Village at Rancharrah would not be the visual and experiential success it is without the thoughtful and intentional design from Ricky Kane. Their creativity and spot-on expertise go beyond landscape, where their influence can also be seen throughout the building architecture. The true-to-life renderings and “fly-throughs” they created were invaluable tools throughout the design, construction and marketing process.”
- David Mieding, Chief Development Officer, Tolles Development
Architect/Contractor: Devcon Construction
Lake Building Architect: Onestudio D+A
*Portions of this project designed and completed while Ricky Kane was working at Design Workshop Inc.





